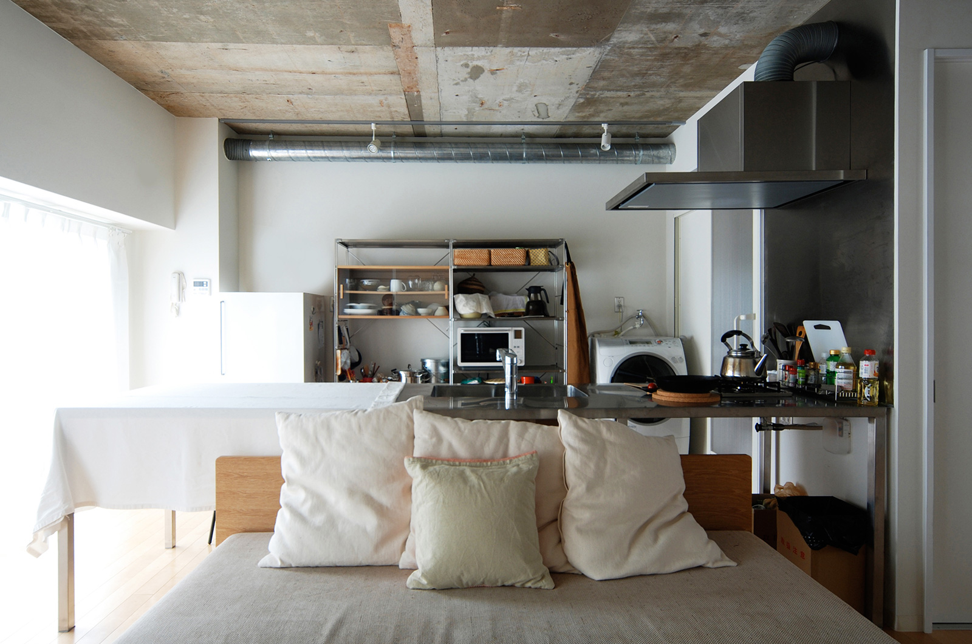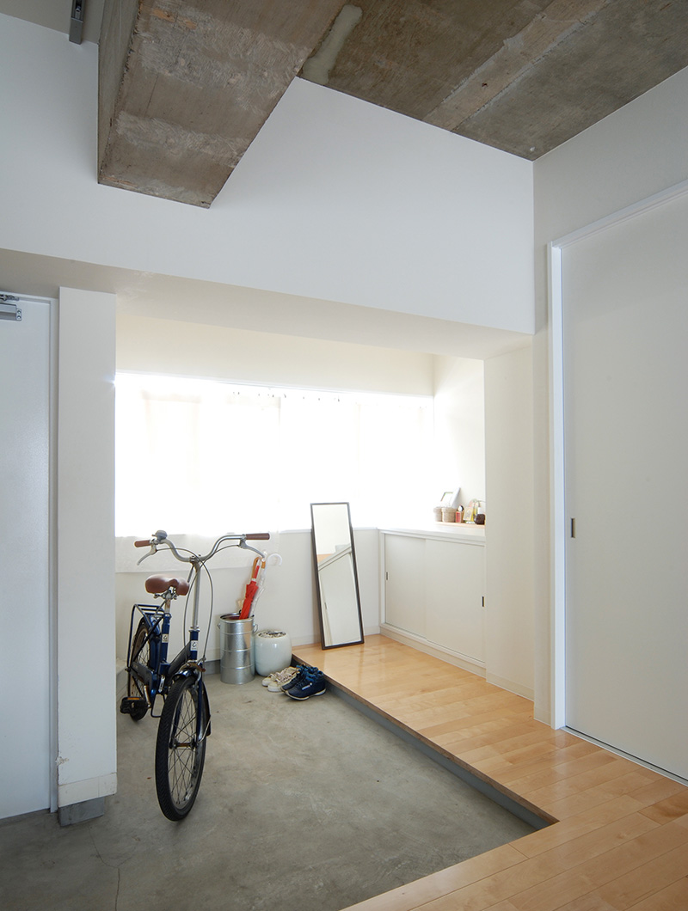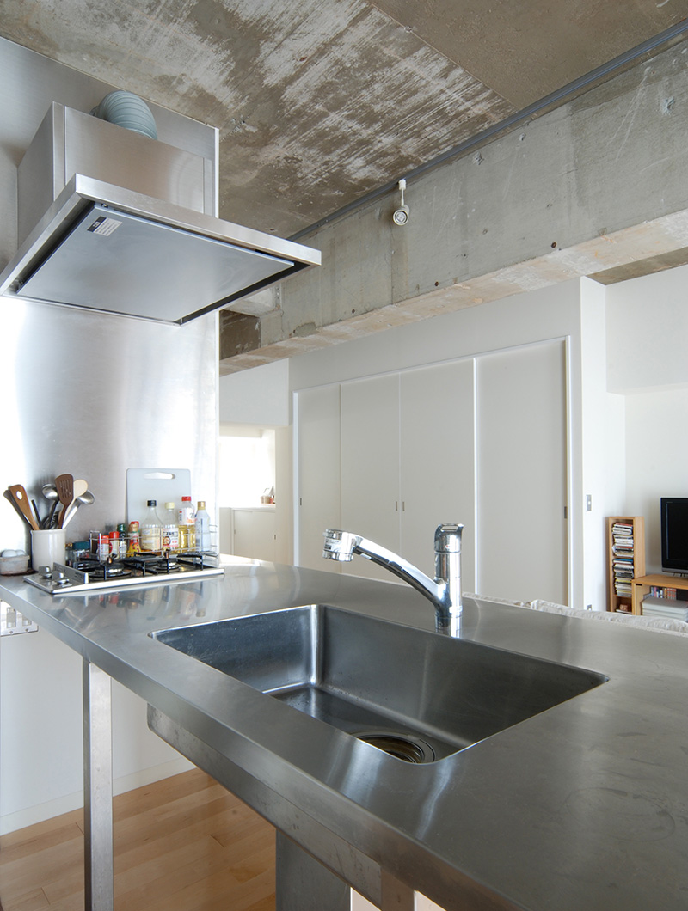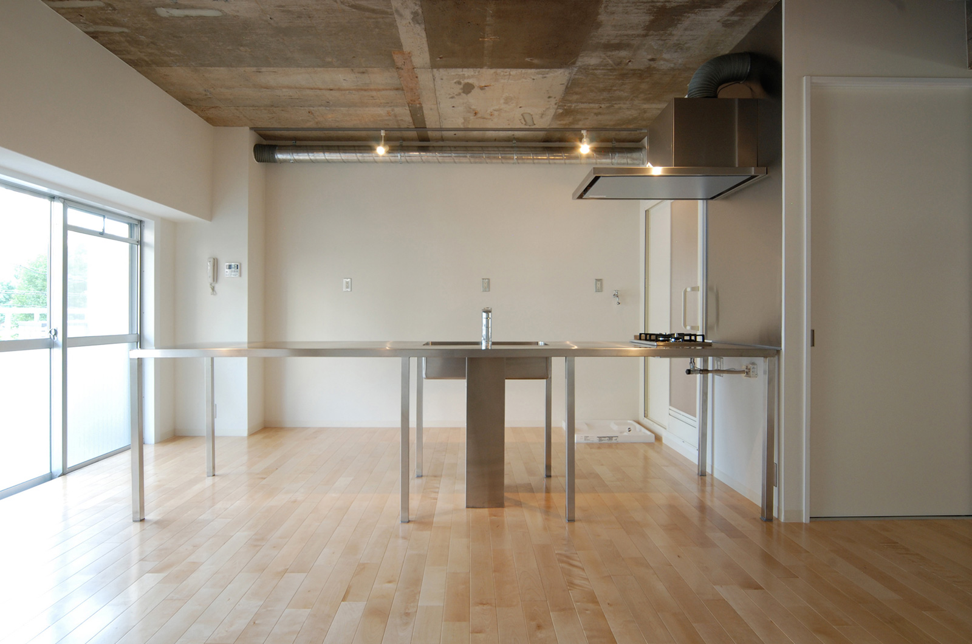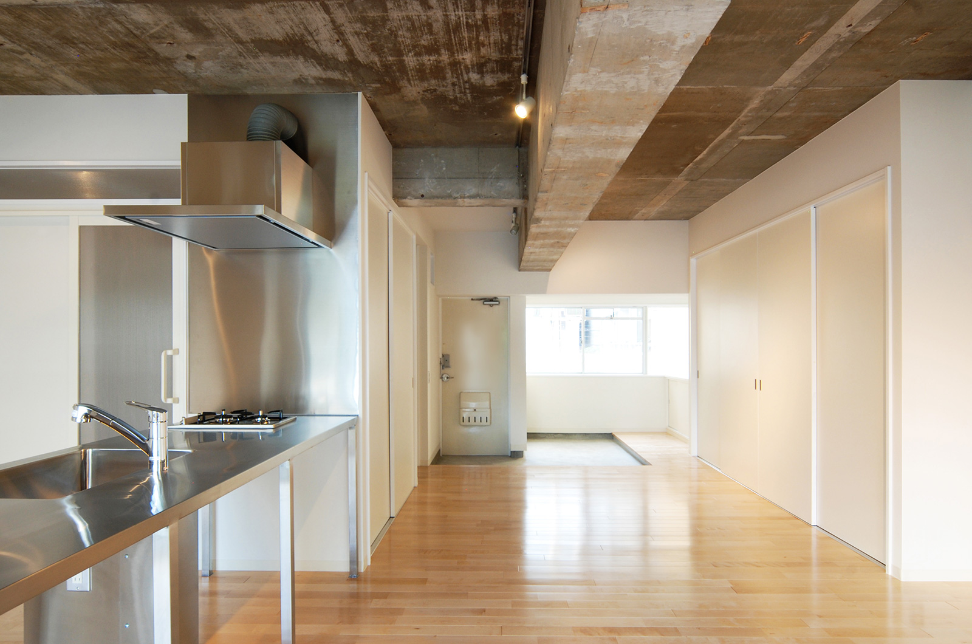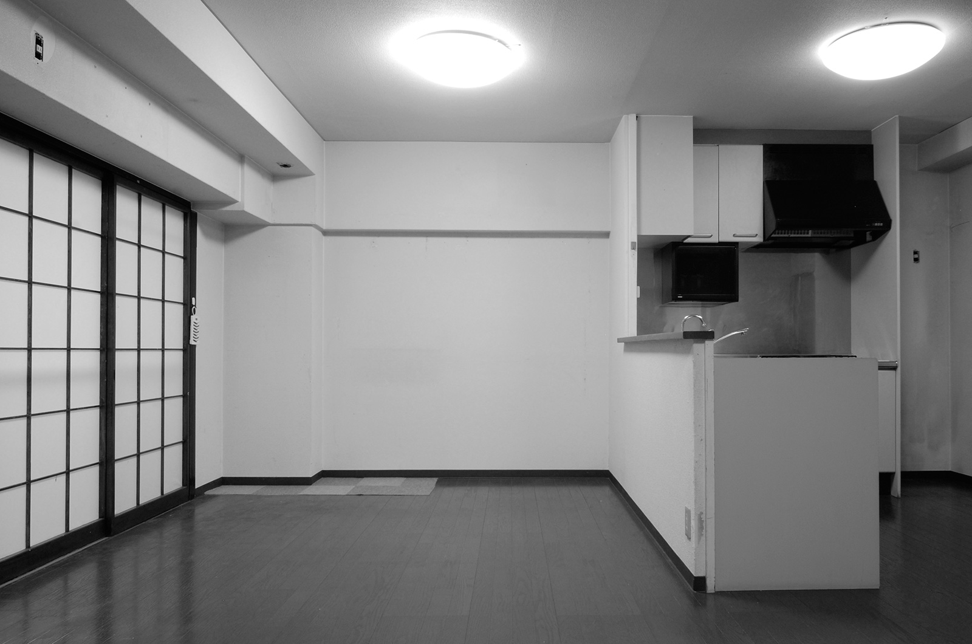MÖBIUS(O Residence)
- Residence
- |
- 2012
クライアントが購入したマンションは、既に 3DK を 1LDK に改装してありましたが、開放的な空間を好む彼らは、これを更にワンルームに 改装して住みたいということでした。そこで我々は、浴室を介して LDK を一廻りすることができるプランを提案しました。キッチン・ダ イニング・リビング・洗面所・浴室がひとつに繋がったこの空間は、より開放的に、より機能的になったと思います。このような構成にち なんで、この空間を「MÖBIUS」と名付けました。
The apartment purchased by the client had already been renovated 3DK 1 LDK, but those who prefer open space wanted to refurbish this further into one room and to live in. Therefore, we proposed a plan that can go around the LDK through the bathroom. I think that this space where the kitchen, dining, living room, bathroom, bathroom was connected to one another became more functional, more openly. With such a structure, I named this space “MÖBIUS”.
