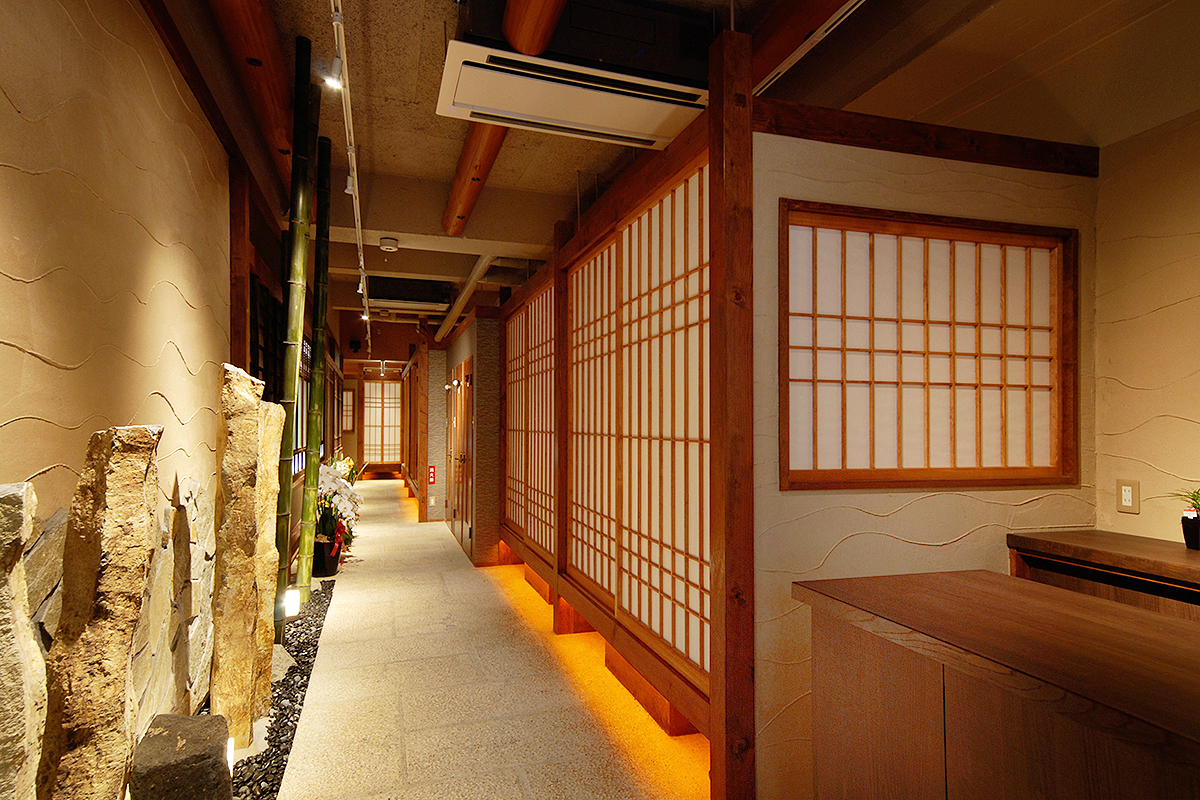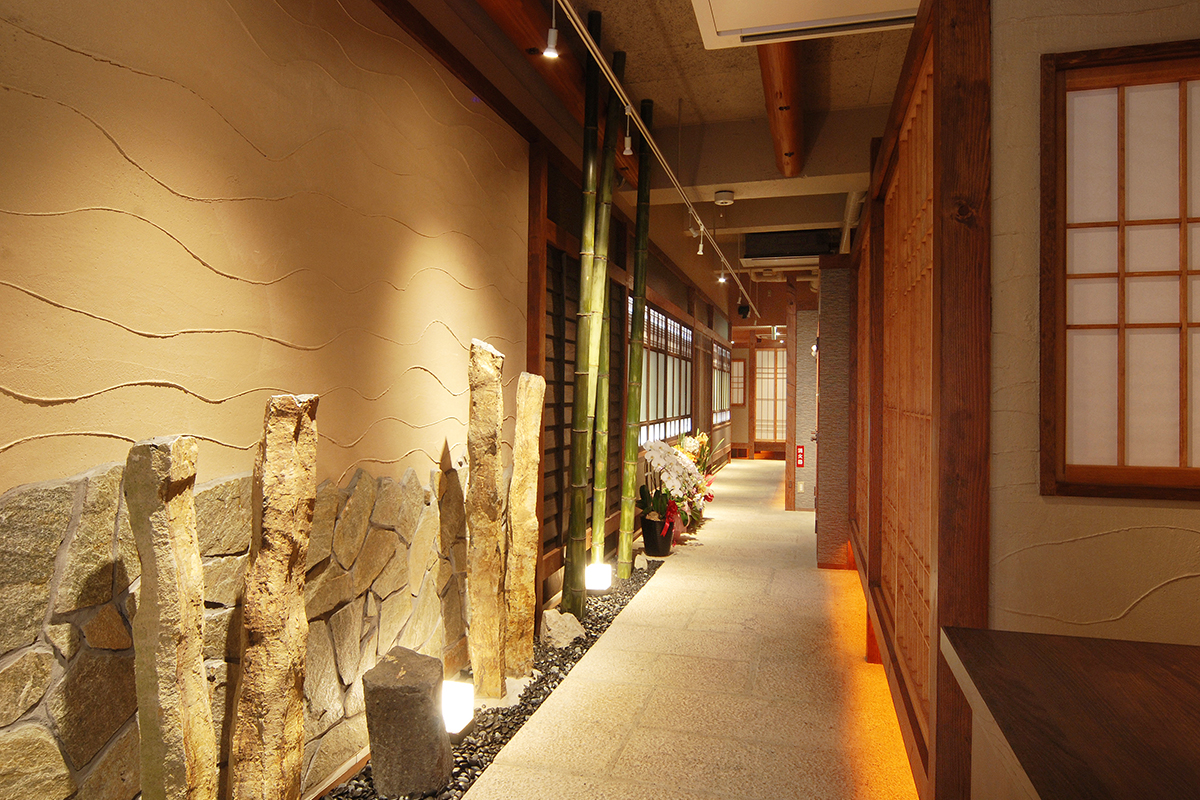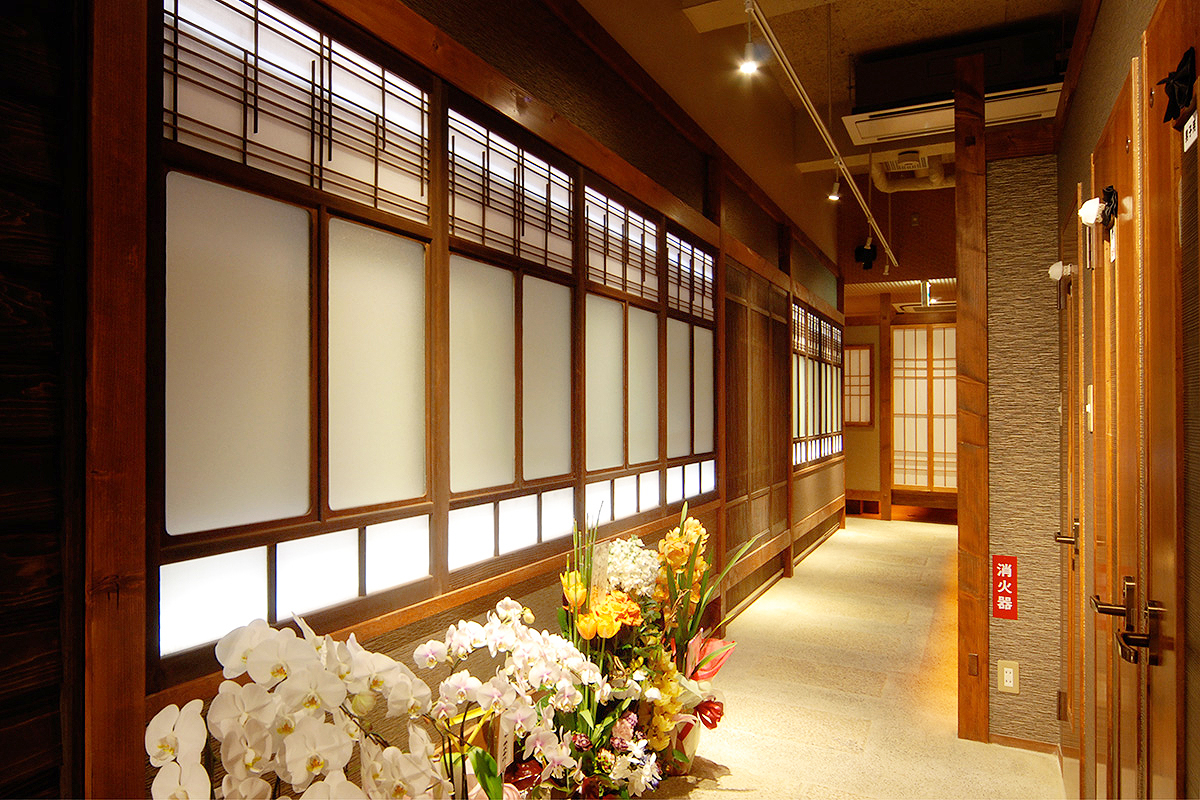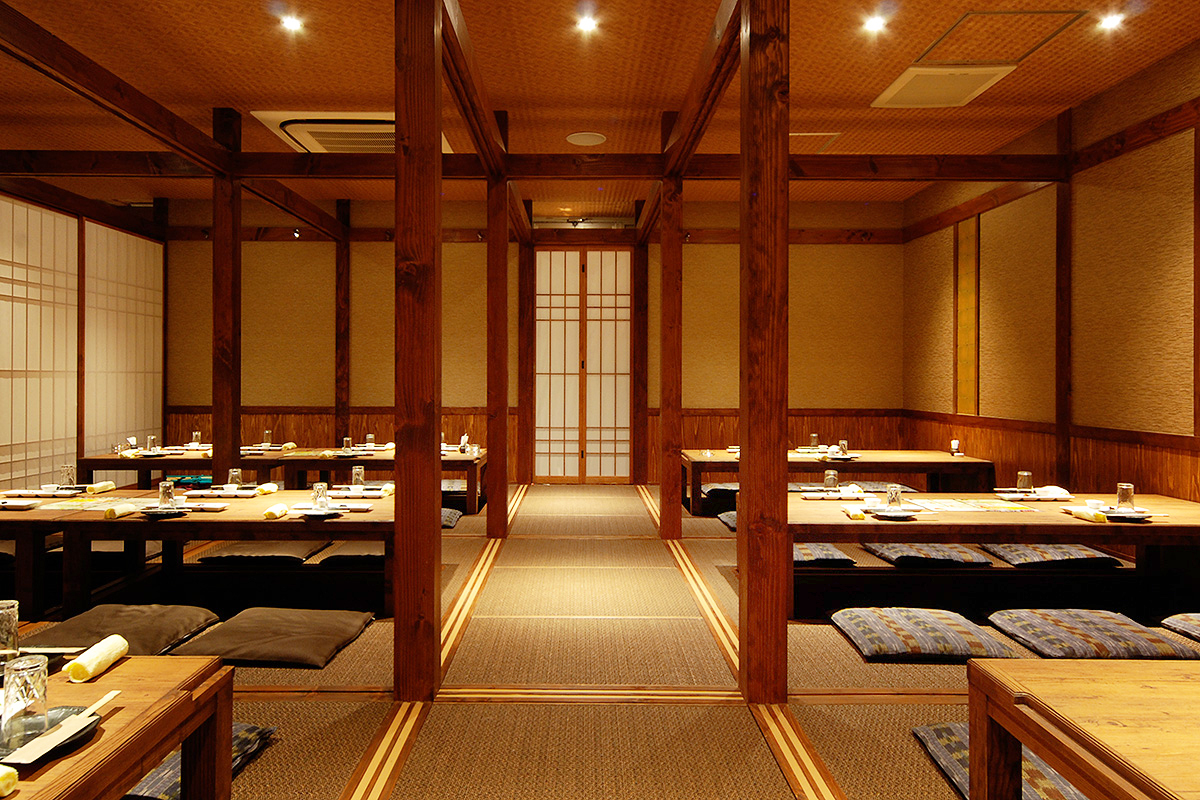月の兎別館十五夜
- Commercial
- |
- 2013
既存の和風居酒屋に近接して計画された別館です。団体客をターゲットとするため、座敷席を効率よく配置し、126 m²の空間に 76席を確保しました。古民家の家具を装飾として再利用し、現代的ななかに懐かしさを感じるデザインとしました。
It is an annex planned close to the existing Japanese-style pub. In order to target group customers, we efficiently placed a seating area and secured 76 seats in the 126 m2 space. The furniture of the old houses was reused as a decoration, and it was designed to feel nostalgic in the contemporary.



