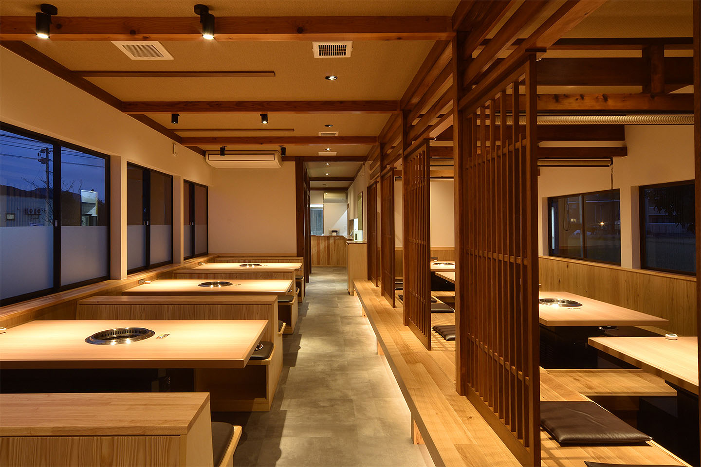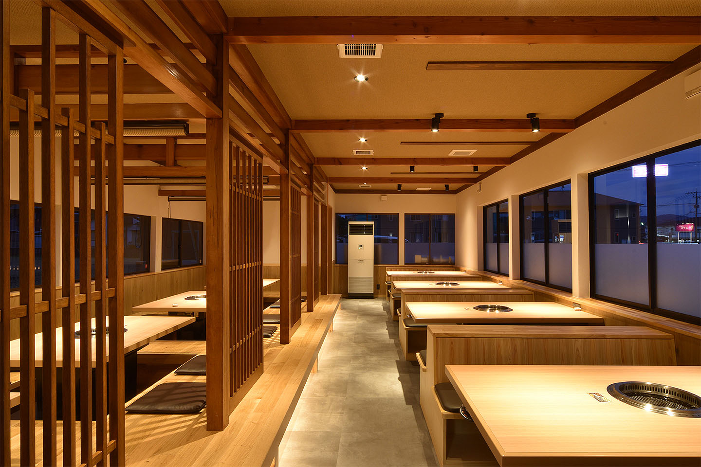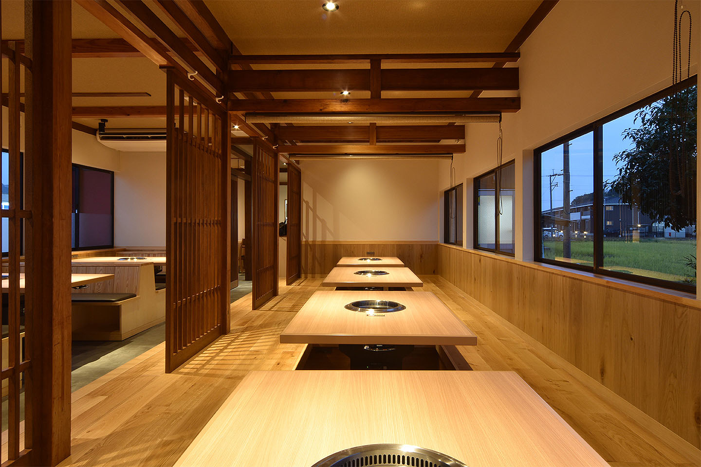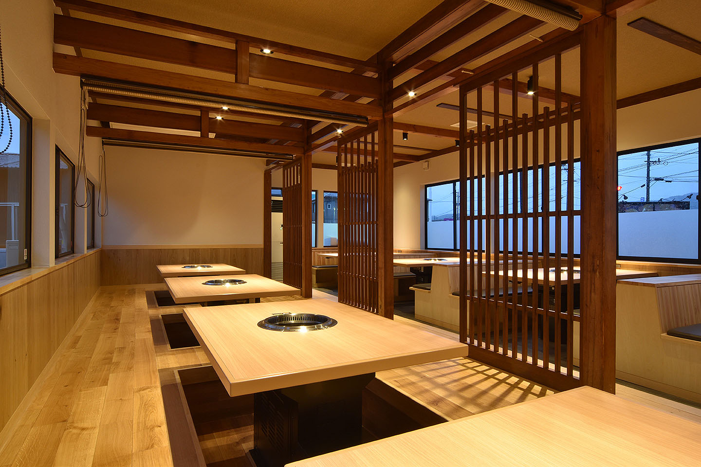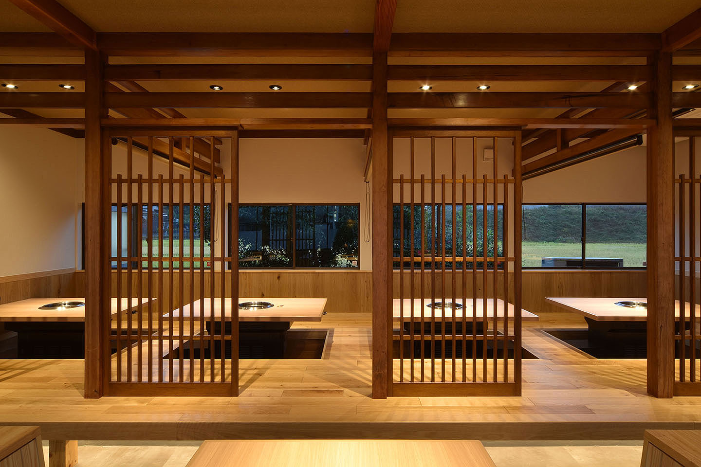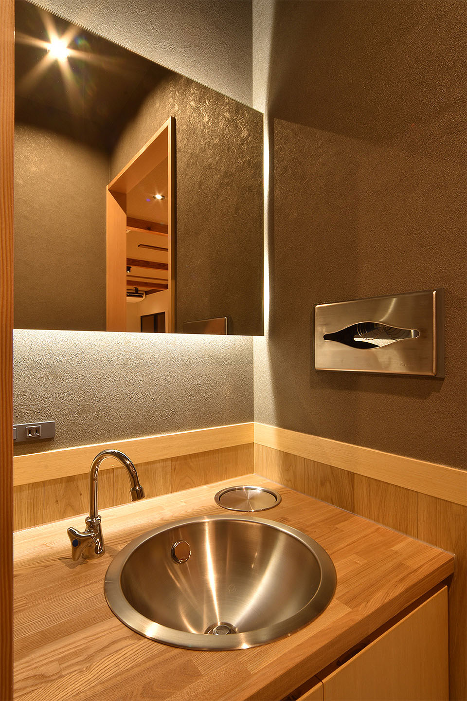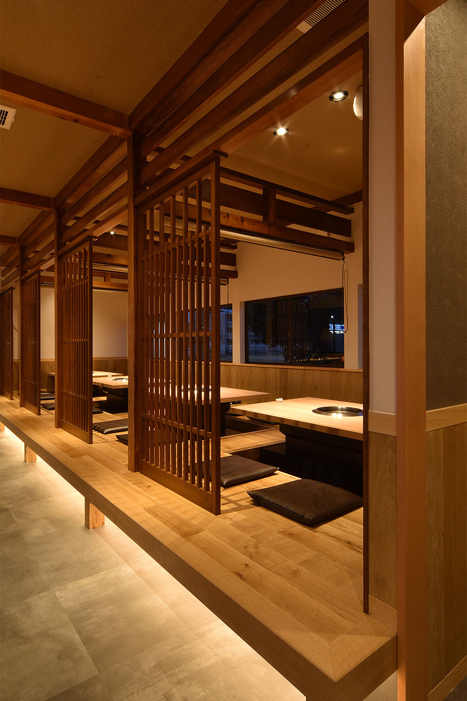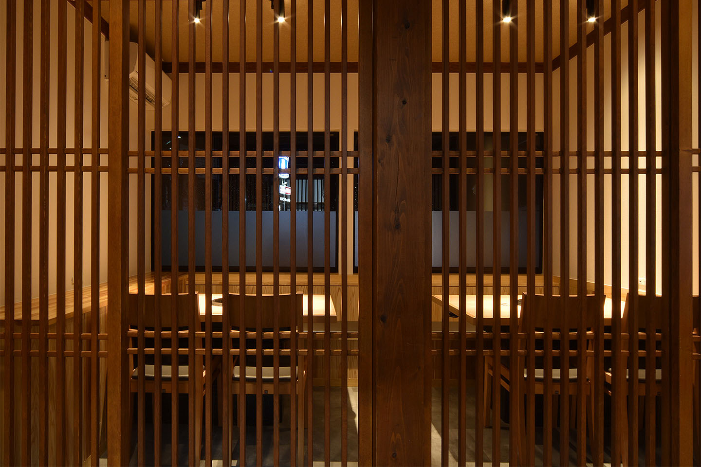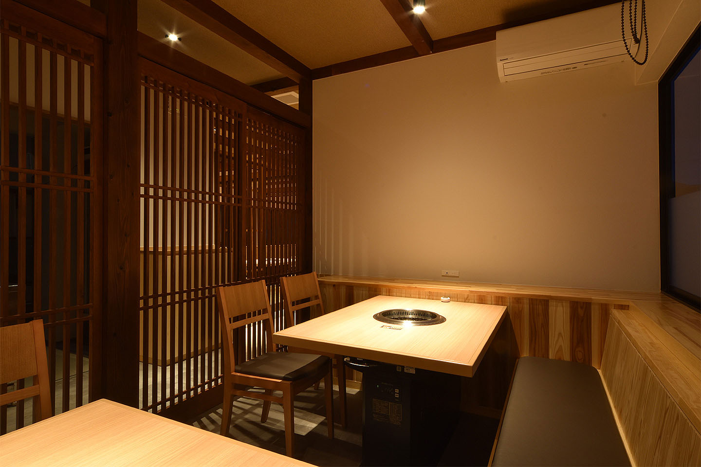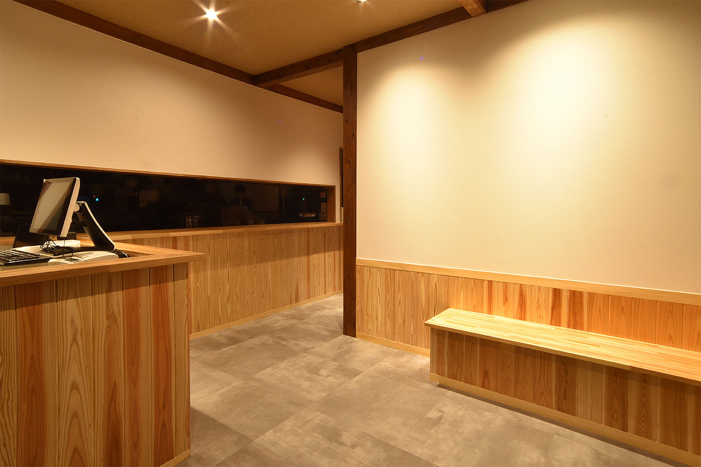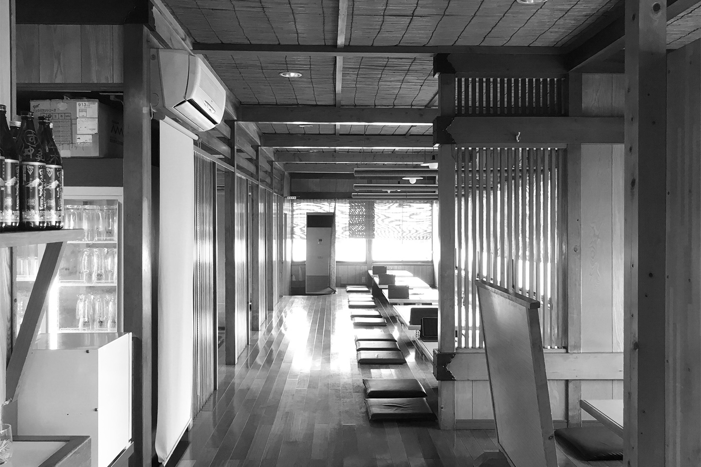やきにくのにしもと
- Commercial
- |
- 2021
改装前の店舗は10卓全てが座敷席であったため、足腰が弱った高齢者や身障者の方には利用し難いという難点がありました。そこで、テーブル席6席+掘りごたつ席4席へと改修し、トイレもバリアフリー対応としました。一方で、既存の柱や化粧梁は残し、新旧の対比が面白さを生む空間となるよう意図しました。
Before the renovation, all 10 tables were tatami mat seats, which made it difficult for the elderly and disabled to use. Therefore, we renovated the seats to 6 table seats + 4 digging seats, and made the toilets barrier-free. On the other hand, the existing pillars and decorative beams are left behind, and the intention is to create a space where the old and new contrasts create fun.
