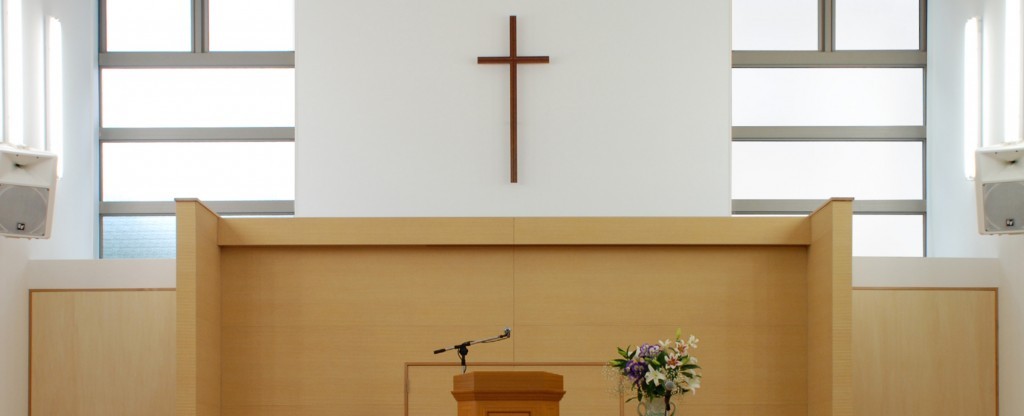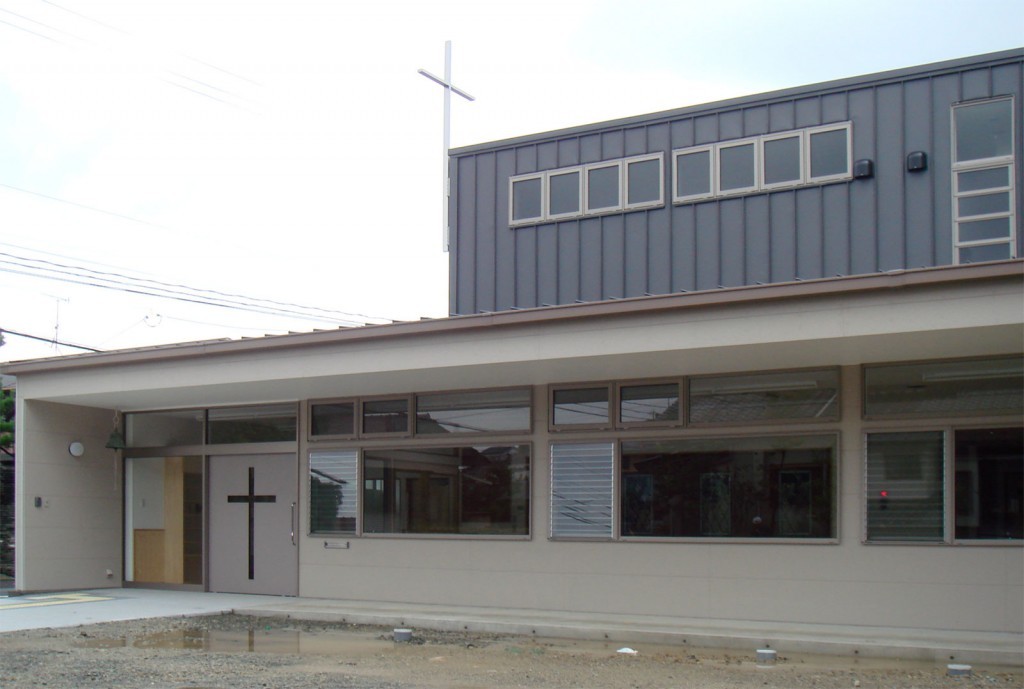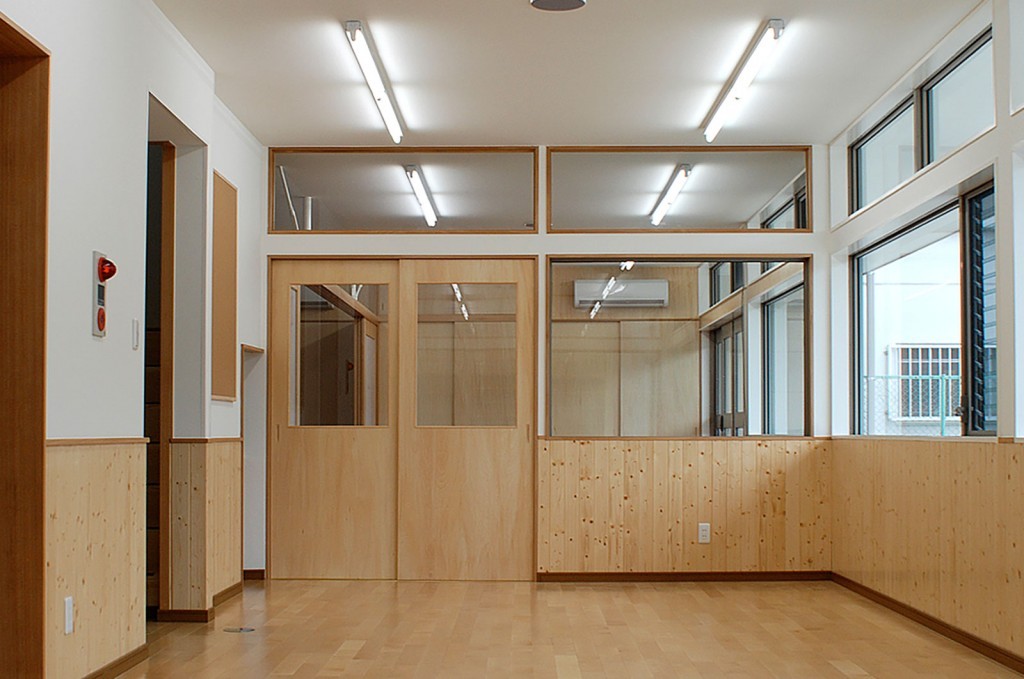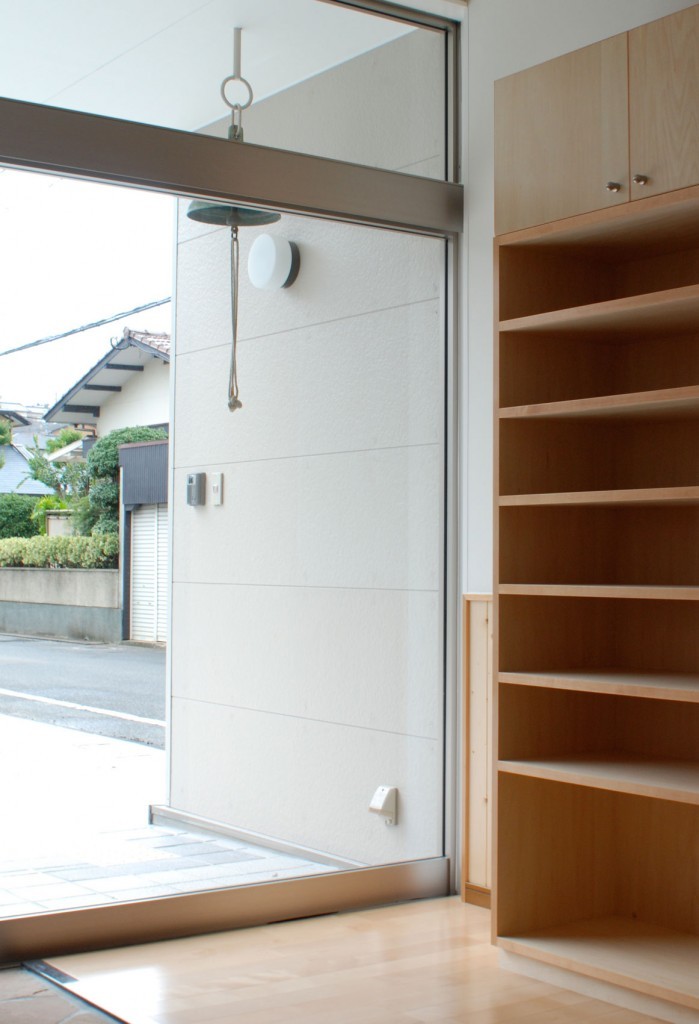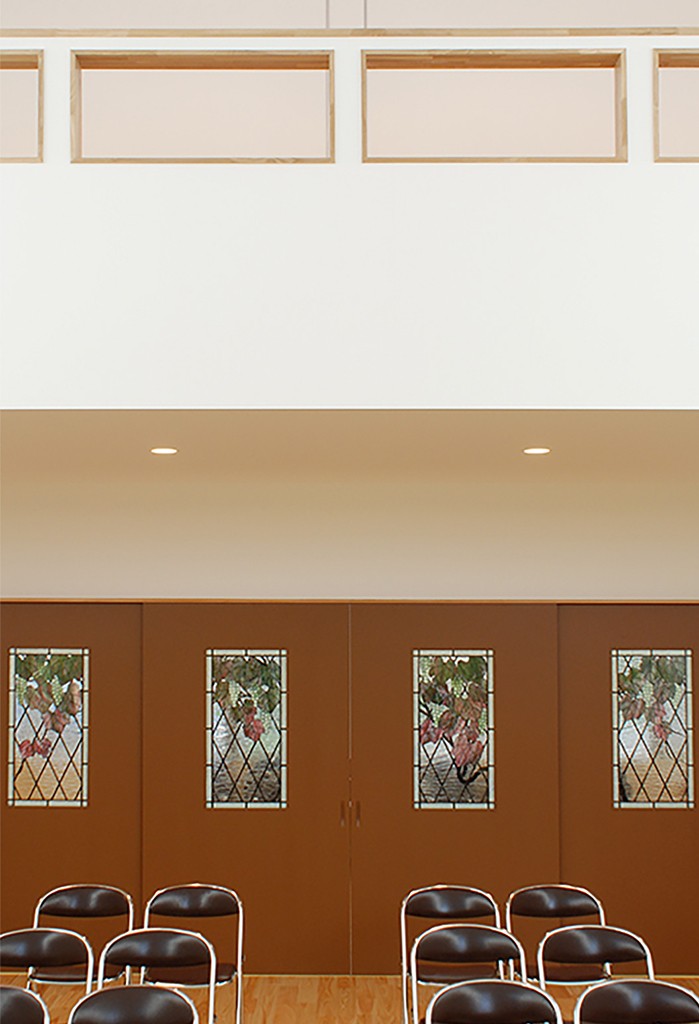香住ヶ丘バプテスト教会
- Others
- |
- 2007
礼拝堂、牧師館、幼稚園からなる教会です。設計にあたり、クライアントの主な要望は「地域に開かれた教会となること」「次世代へと継 承される教会となること」の2点でした。その回答として「交流ホール」提案しました。交流ホールは、礼拝堂と幼稚園のロビーとして機 能するだけでなく、2つの機能を補完しながら連結させ、地域や世代間の交流を促す場となることを期待しました。
It is a church consisting of a chapel, a pastor’s house and a kindergarten. In designing, the main requirement of the client was “to be a church opened to the community” and “to be a church to be succeeded to the next generation”. As an answer I proposed “exchange hall”. The exchange hall not only functions as a lobby of the chapel and kindergarten, but also hoped that it would be a place to complement the two functions and connect to each other and encourage interchange between the region and the generation.
