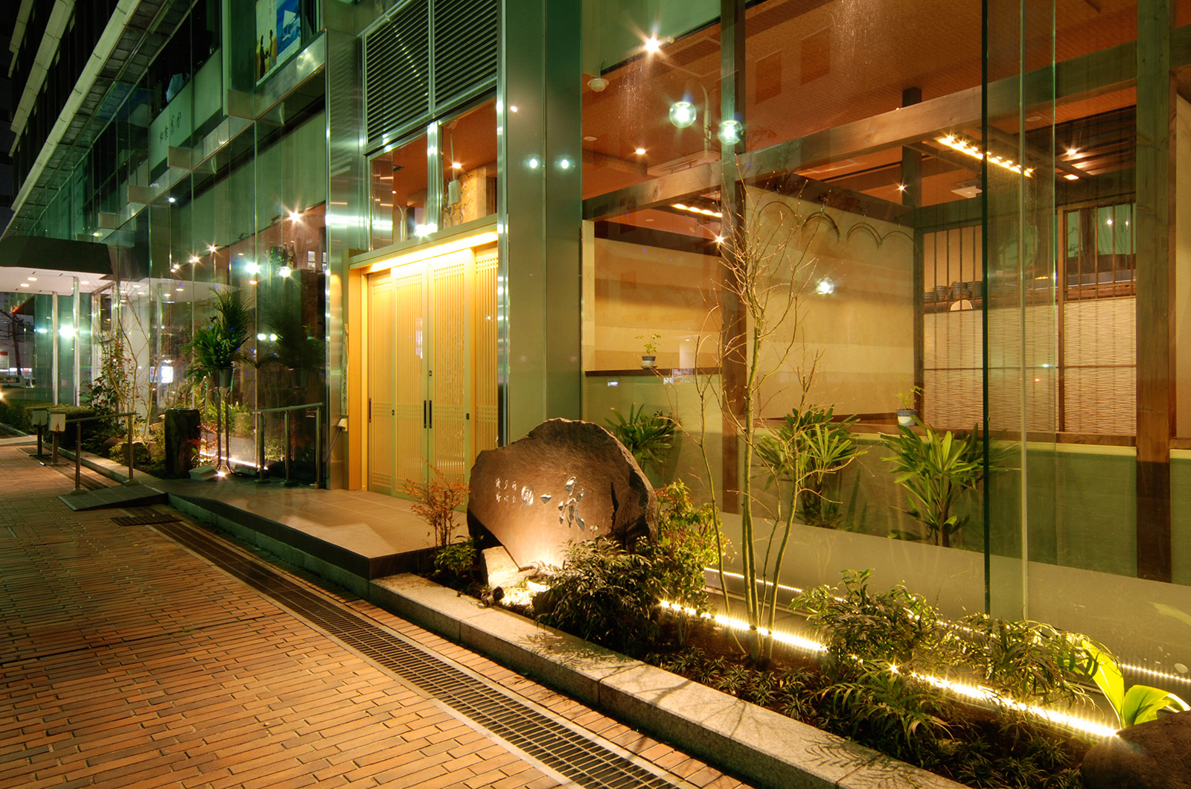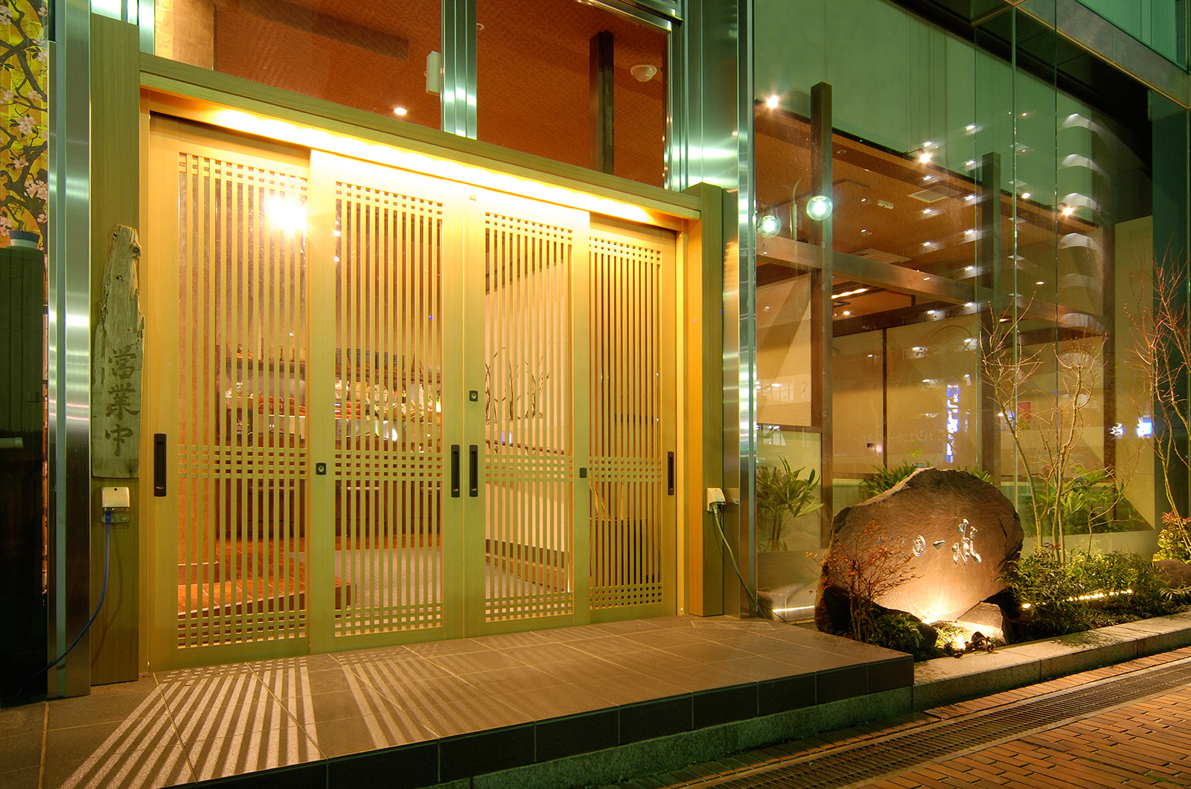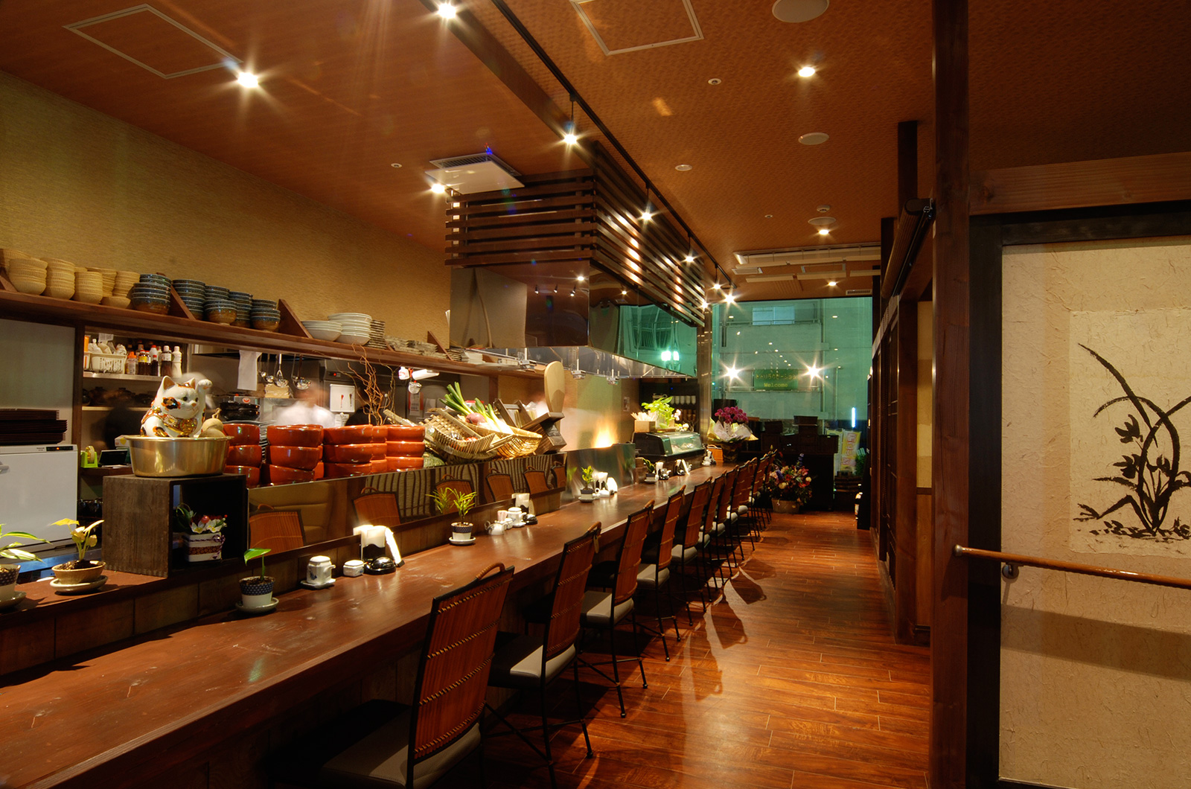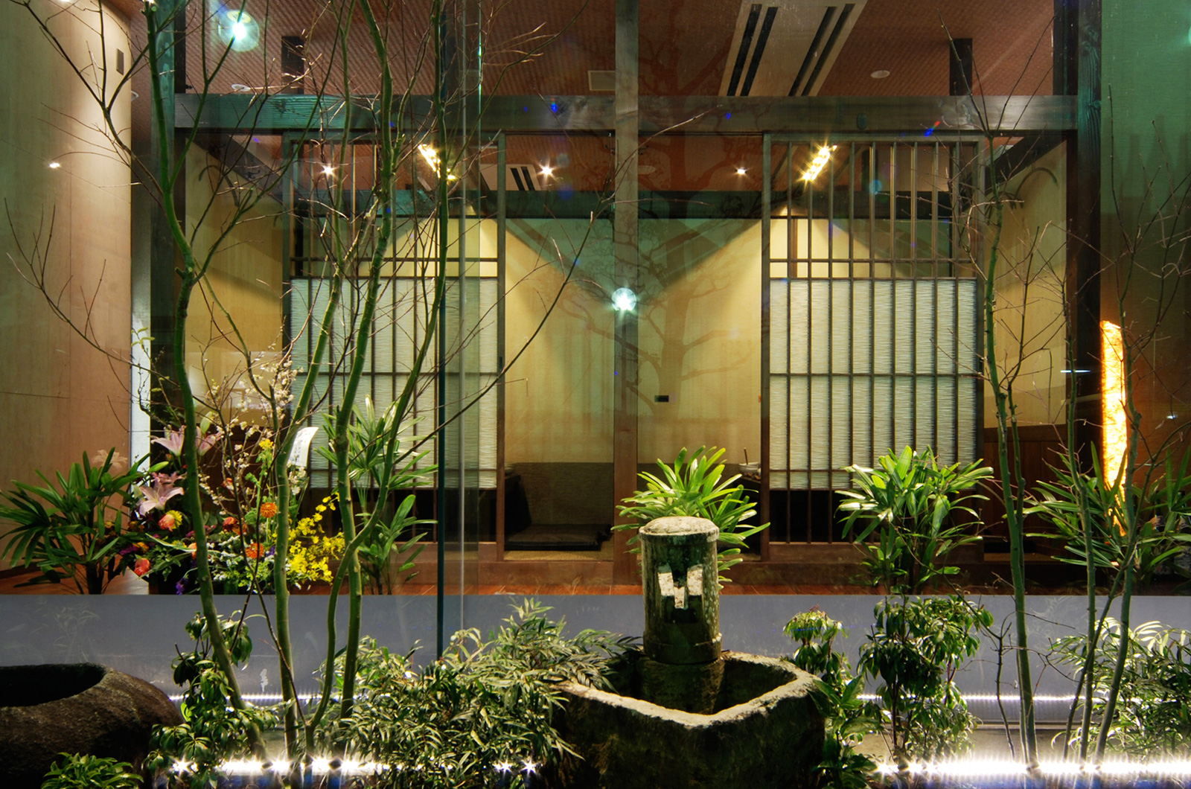博多前炉ばた一承
- Commercial
- |
- 2015
福岡市博多区の全面ガラスのカーテンウォールに囲まれたテナントに計画した和風居酒屋です。玄関入って右側に厨房とカウンター席と少 人数のお客様のための客室、左側に団体客のための客室を配置しました。団体客のための客室は、通路の上に渡し床を置き、補助席を設け て客室と客室を連結できるようにし、多人数のお客様にも対応できるようにしています。ガラスのカーテンウォールの内外には生垣を設け、 植栽によって店内が見え隠れする関係をつくっています。
It is a Japanese-style tavern that I planned for a tenant surrounded by curtain wall of full glass of Fukuoka city Hakata-ku. On entering the entrance, the kitchen, the counter and the guest room for the small number of guests are arranged on the right side, the rooms for the group guests are arranged on the left side. Rooms for group guests pass over the aisle to place the floor, to provide auxiliary seats so that guest rooms and guest rooms can be connected, so that it can accommodate even a large number of customers. We set up hedges inside and outside the curtain wall of the glass, making a relationship that makes the inside of the shop obscure by planting.



