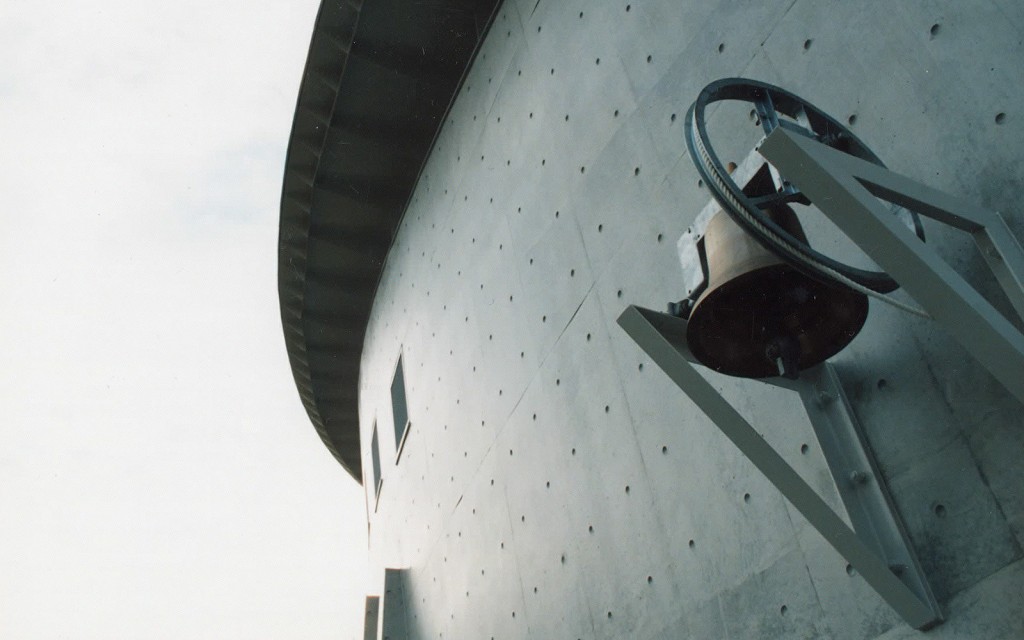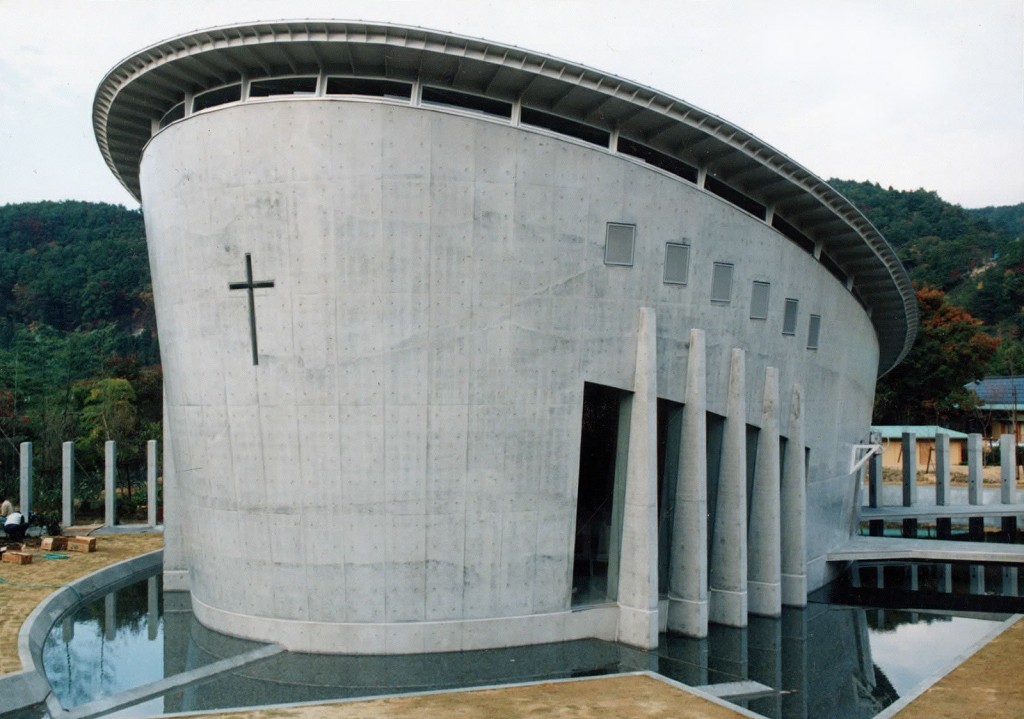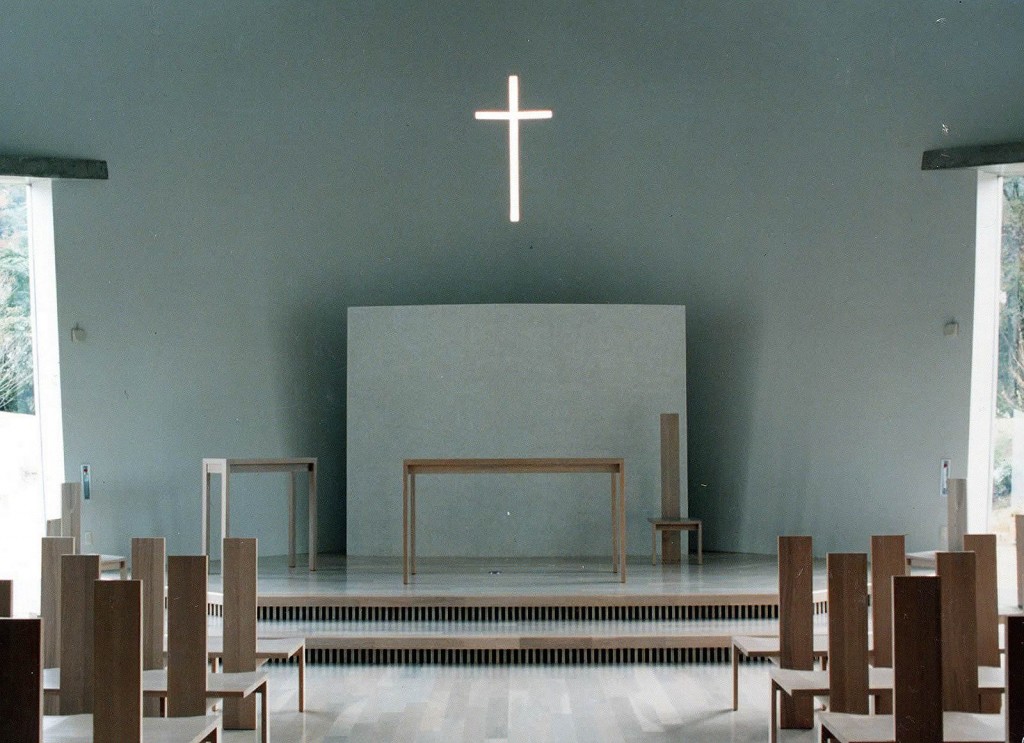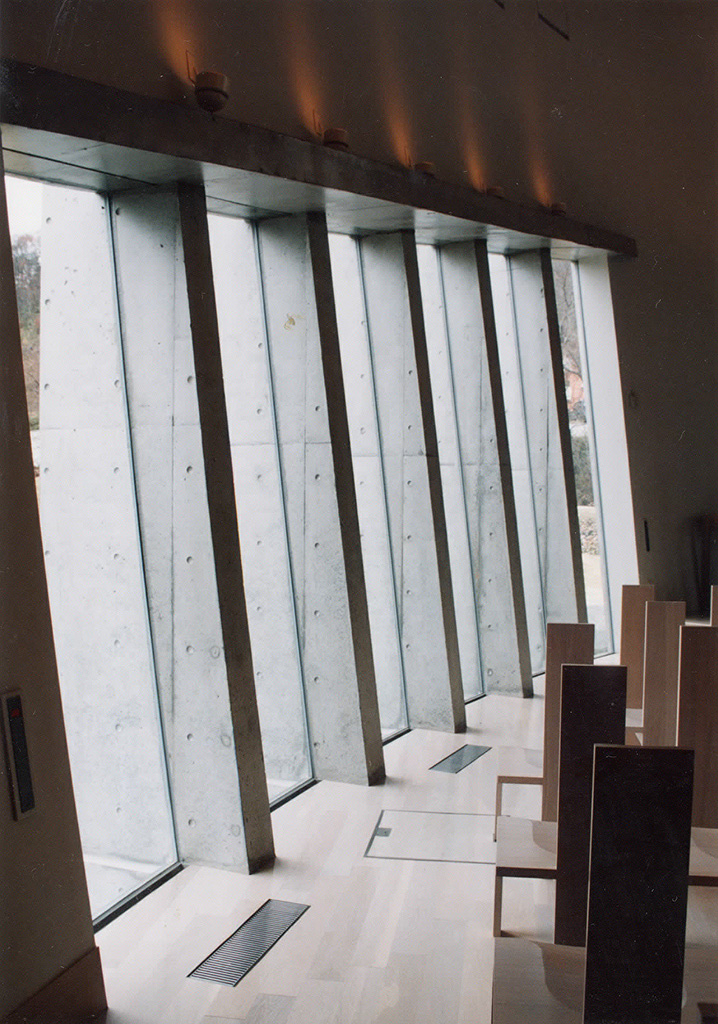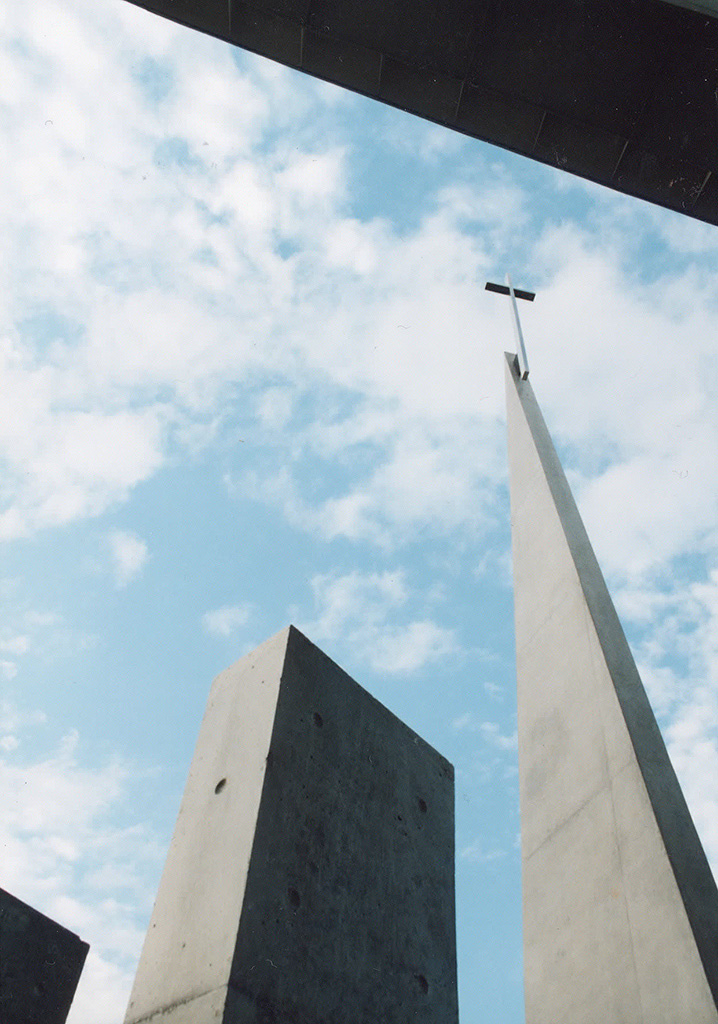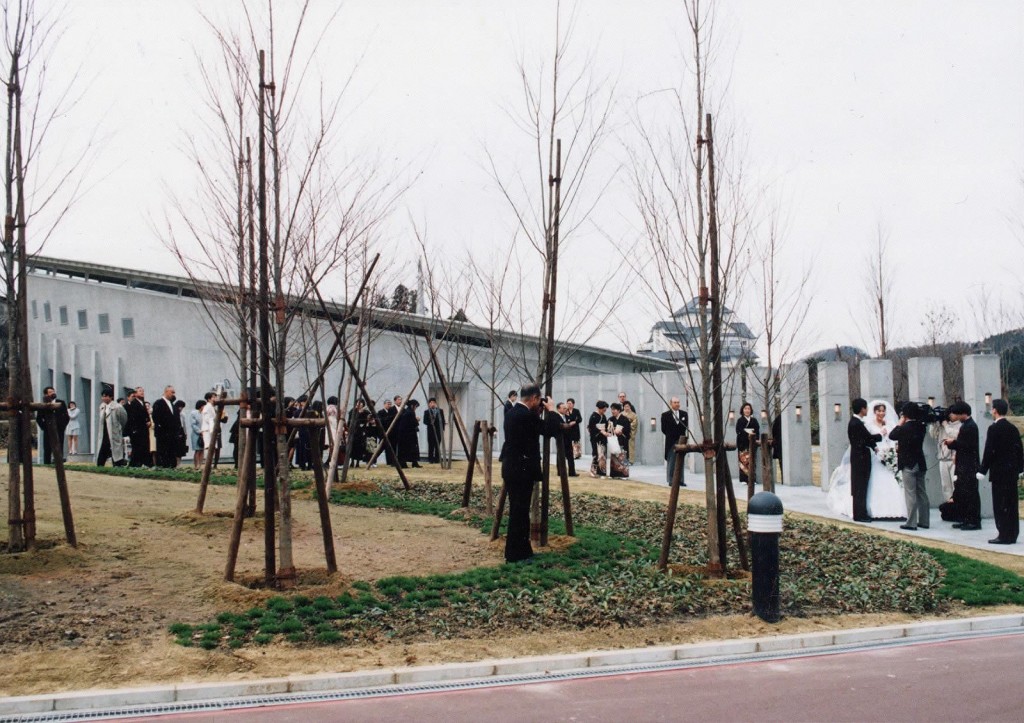杜の教会
- Commercial
- |
- 1997
キリスト教式の結婚式を行うためのチャペル。敷地周辺に強いコンテクストが存在しないため、幾何学的に自立した形態としました。礼拝 堂の空間は、聖壇に向けてせり上がった勾配屋根とし、開口部から入ってくる水面からの反射光と、壁と屋根の隙間のスリットから差し込 む光によって、淡い緊張感のある空間となることを意図しました。(針生承一建築研究所での担当作)
A chapel for doing a Christian wedding. Because there is no strong context around the site, we made geometrically independent form. The space of the chapel is a sloped roof elevated towards the sanctuary, and light reflected from the water entering through the opening and light inserted from the slit in the gap between the wall and the roof has a pale tension It was intended to be a space.(Works in charge at Shoichi Hariu Architectural Institute)
